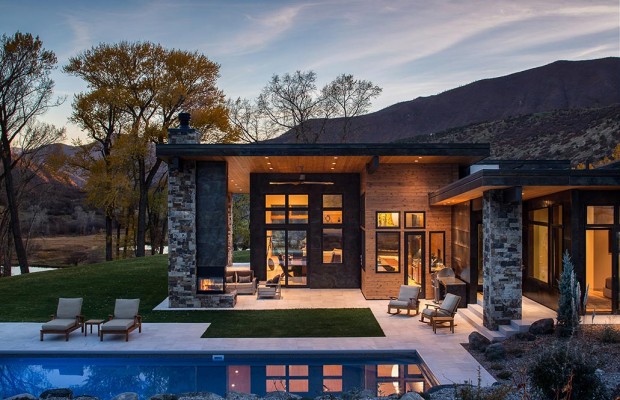Skip to content
HIGHLIGHTS:
- 5,000 sf barn
- Includes 1200 sf office area
- 900 sf shop area
- 900 sf loft storage area over shop
- 16′ walls
- 40′ x 100′ free span 6/12 pitch roof with skylights and vents
- 3,000 sf custom home
- Approx. 6,000 sf of roof area for large outdoor living spaces
- 18′ x 30′ in ground heated pool
- In floor radiant heat
- Remodel 2 existing cabins
- One 2 bedroom cabin required strip to studs and shore up and added beam to sagging roof structure
- In floor radiant heat
- New finishes
- Wood burning stove
- One 4 bedroom cabin required all new kitchen appliances
- Wood burning stove insert
- New chinking and stain
- Updated water and electrical services
- Install communication infrastructure that includes cellular and internet solutions to all ranch structures
- Rebuild 2 bridges over Canyon Creek
- Design/build electrical and mechanical systems
- Installed automated solar powered gate system
Go to Top
