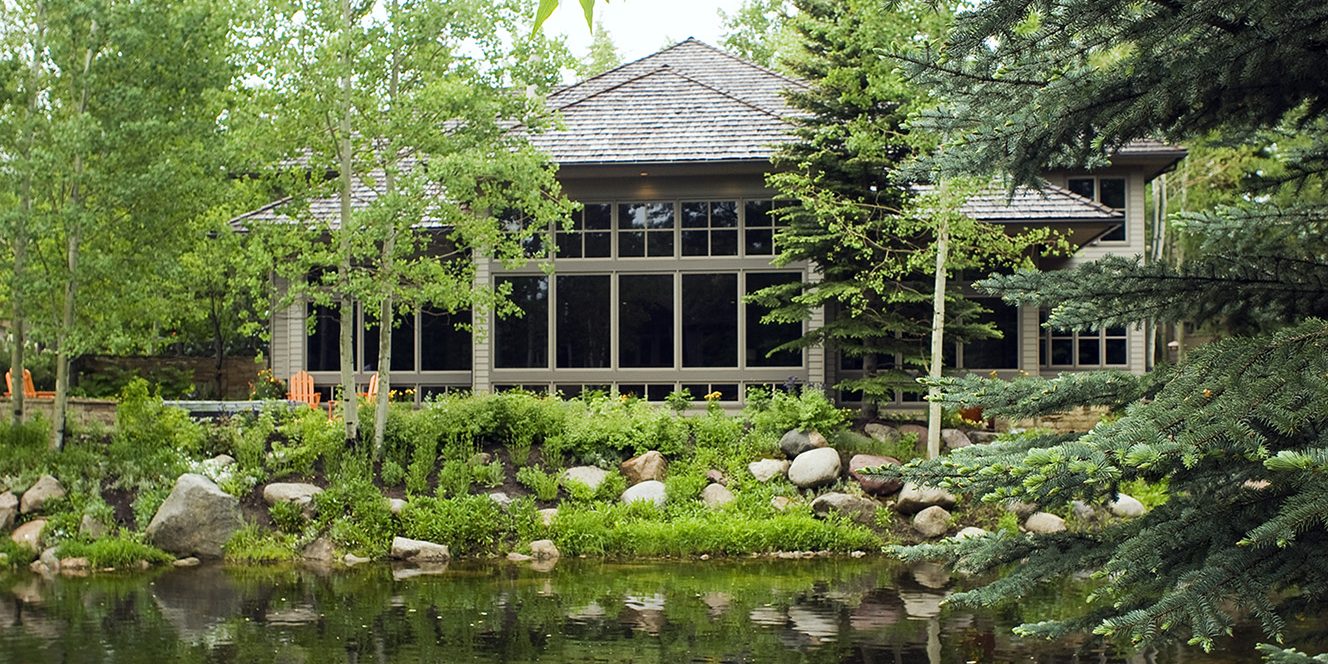Fresh Start – New Energy
Aspen, May, 2010
The owners of this Aspen home presented their design/construction team with a tall order: update and remodel a tired 1980s house; improve the floor plan; use environmentally friendly and energy-efficient products. And one more thing: make the 4,000-square-foot vacation home work for three siblings (who jointly own the home) and their families.
“Our charge was to pull the generations together and come up with a finished product they were all happy with,” says design and construction consultant Noelle Hernandez. “We had to consider everyone’s different tastes, function, durability, maintenance and sensitivity to the environment.”
Hernandez was introduced to the owners by construction supervisor Don Stuber of Structural Associates Building Contractors, who had worked with the family before. “We all presented ideas and wish lists,” Stuber says. “The whole process was pretty organic. It just evolved.” Hernandez attributes the easy collaboration to the homeowners’ cooperative spirit: “Everyone was willing to do what was best for the group.”
Stuber began the modernization process by bringing everything up to current building code. “This was not just a cosmetic job,” says Stuber, who had to gut the house down to the studs to replace the mechanical systems. He introduced highly efficient hot water baseboard heating; installed new plumbing, wiring and low-voltage light fixtures; upgraded the electrical service; and reinsulated the house. “We had the house thermally imaged to detect leaks, and then we super-insulated and sealed it for better energy efficiency,” he says.
Meanwhile, Hernandez worked on resolving the layout problems. “My biggest challenge was what to do with the staircase that overwhelmed the entry. It wrapped around the wall and became the focal point. You walked in the house and didn’t know where to go,” she says. Hernandez relocated the staircase away from the entry and added a much-needed mudroom underneath. Now the improved entryway flows right into the great room, allowing the large gathering space to be the focus of the main level.
Another area of contention was the kitchen, which was chopped up and isolated. “We took out a wall and completely opened it up so everyone could come in,” says Hernandez, who set up the kitchen for multiple cooks and entertaining. She wisely placed the pantry and refrigerators outside of the main cooking area so the youngest generation, which ranges from toddlers to teens, can come in for a snack without getting in the way. Likewise, there is a second sink and bar area that opens into the great room for ease in entertaining.
With the basic kitchen design in place, Hernandez worked with cabinet designer Tiffany Hoagland of Genesis Innovations to fine-tune the bamboo and glass-fronted cabinets. The custom shop matched the grain of the bamboo on the full overlay, frameless doors. “We used the same sheet of veneer so the vertical grain continues seamlessly from the door to the drawer,” Hoagland says.
Genesis provided the same attention to detail for the architectural woodworking throughout the house—the new front door, all interior doors, window and door casings, baseboards and window shade covers. “We focused on the design and durability, and looked for ways to enhance functionality,” says Bertram Schwaderlapp of Genesis. All products from the custom business, located in Loveland, are shipped pre-finished. “We finish the wood here under controlled conditions that produce a better end product, protect the environment and save time on the construction site.”
With several clients to please, Hernandez created a cohesive interior design scheme that took in all their preferences and made the house feel like home. The color palette includes rich woods: light-colored oak floors, chocolate bamboo cabinets and dark wood trim that defines the windows. She selected a lot of soothing greens, with different undertones and brighter pops of color for accents. “We used a mix of textures—wire-brushed woods, plush fabrics, paint with sand in it, glass and stone—to create a cozy environment,” Hernandez says. The furnishings have simple lines and durable fabrics to handle kids and crowds.
“One of the things that strikes me every time I go into this house is how the fit and the finish really work and stand out. There is such richness and depth in the choices of materials and colors,” Stuber says. “I build a lot of houses, but there is something special about this one. It works for three generations and will keep working as the family grows.”
This article appears in the May 2010 issue of Colorado Homes and Lifestyles:
http://www.coloradohomesmag.com/May-2010/Fresh-StartNew-Energy/

