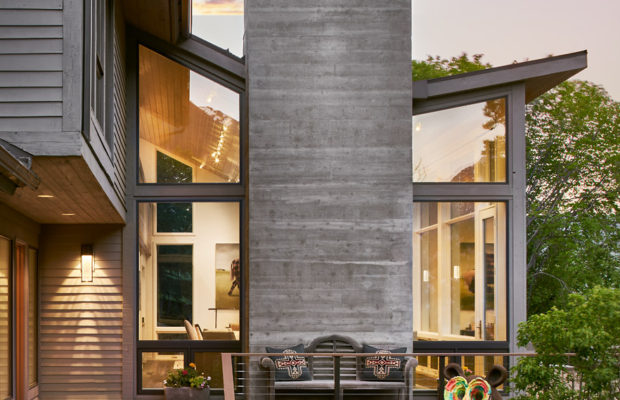Skip to content
HIGHLIGHTS:
- Main House – 5,750 SF
- Complete remodel of existing house
- New ‘butterfly’ roof over living/dining area
- Conversion of artist studio to kid’s bedroom with 3 built-in queen-size trundle beds and separate bunk bed
- Addition of full bathroom and connecting hallway
- Electrical service upgrade
- New mechanical system and ductwork
- Addition of lighting control system
- All new windows, wood flooring and doors
- Replace stone masonry on existing wood burning fireplace with modern Board Form concrete veneer
- New decks with cable rail system
Go to Top
