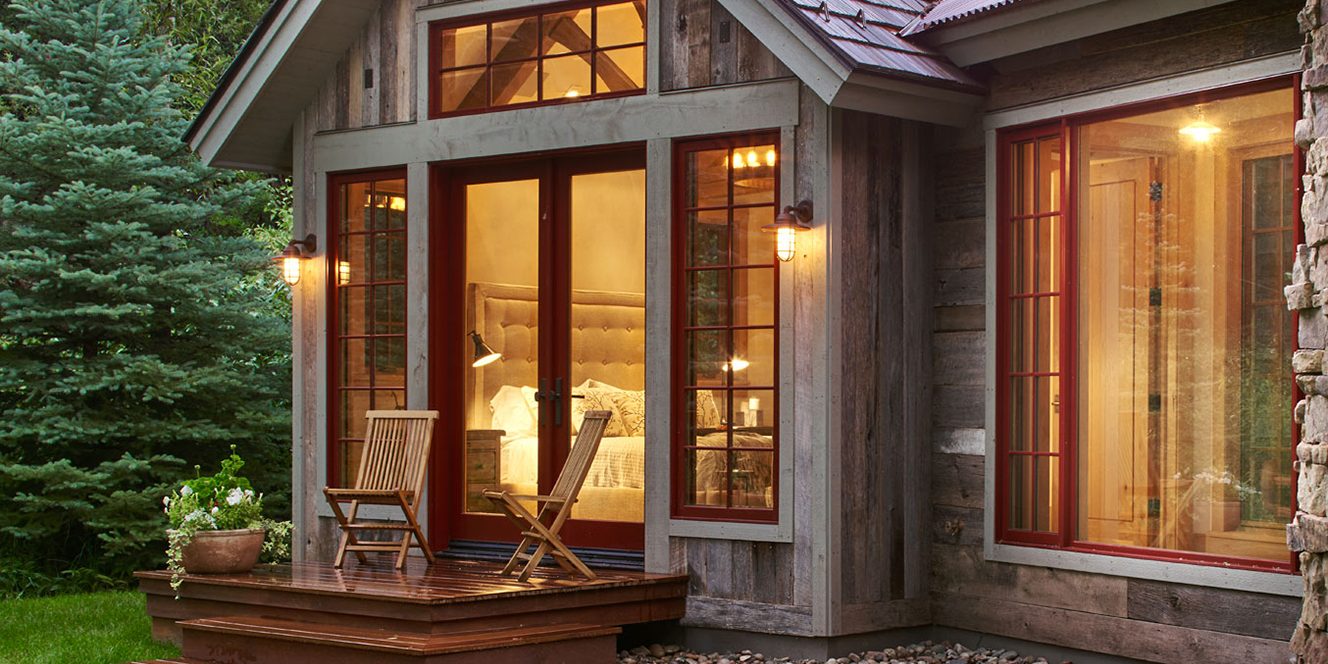This Aspen guesthouse on a family compound in Colorado has rustic charm, modern touches and dramatic river views
By Bryan Anthony | October 11, 2015
Materials that reflect and preserve the beauty of its surroundings are at the heart of this newly constructed guesthouse, built on the banks of a river outside Aspen, Colorado in the US. Walls panelled in salvaged barn wood, Douglas fir beams in the ceilings and rustic white oak floors connect the interiors to the lush forest, seen through massive picture windows. A harmonious blend of Rocky Mountain charm and modern conveniences greets visitors around every corner.
Houzz at a Glance
Who lives here: This is a guesthouse on Nick Coates’ family compound
Location: Aspen, Colorado, USA
Size: 2,577 square feet (239.4 square metres)
In 1970, property developer Nick Coates saw a two-and-a-half-acre (roughly one hectare) parcel of land on the Roaring Fork River. It was love at first sight, and Coates bought the property immediately. In the early 1980s, he bought the adjacent two-and-a-half-acre parcel, creating the current five-acre estate. The property now consists of two houses, a 6,000-square-foot (557.4-square-metre) main house and this adjacent guesthouse set along the banks of the pristine river.
Architect: Gretchen Greenwood & Associates and Brewster McLeod Architects
Builder: Structural Associates
Design: Joe McGuire Design
Due to the home’s private and densely forested location, no window treatments cover the white oak-framed windows. This allows for maximum views of the lush green trees and roaring river.
The dramatic ceiling features reclaimed Douglas fir timbers with exposed bolts and malleable washers. “The bolts and washers are decorative to give it a more old-world feel,” says Brian Hanlen, project manager for Structural Associates, the builder on the project.
In keeping with the principle of repetition, the kitchen ceiling also features Douglas fir beams. Four blackened-steel Benson pendant lights from Restoration Hardware match the custom blackened-steel hood over the range.
The cabinetry is rift-sawn white oak with a Shaker-style door, which was given an oxalic acid wash to bring out the striations in the wood.
Interior designer Joe McGuire created a fresh take on traditionally rustic materials. Modern dining chairs covered in faux fur and a sleek end table with horn legs are among the highlights.
The home’s rustic white oak floors have micro-bevelled edges, wire-brushed surfaces and a light grey stain topped with a white glaze.
The bathrooms showcase three different types of wood. The cabinets are made of a rustic walnut, the splashback wall is mixed reclaimed barn wood, and the ceiling beams are Douglas fir.
“We had a lot of fun mixing up the materials in the bathrooms. It adds a lot of interest and dimension to the space,” Hanlen says.
The exterior materials were selected to blend into the surrounding forest. The siding, made of random-width reclaimed barn wood, reflects the surrounding tree trunks.
On the roof, the shingles are made from fireproof composite, while the rust-coloured corrugated metal on the window frames picks up the hues of autumn leaves.

